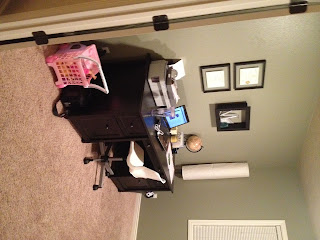The New House!
I'm going to try to give you a little tour - although it's far from "ready" to be showed off...
Here is what you see when you walk through the front door - a little entry.

Here is what you see when you walk through the front door - a little entry.

If you turn right the living room will be on your left. I love this room.
Keep going a little further and you can see the kitchen/dining room...
If you look to your right you can see the office...

This room is bigger than it seems - when you open the double doors and makes this whole living area seem enormous. Desk fits on one side...

Work table and storage on the right. Those are the book shelves from our entertainment unit - the TV stand is in the living room - it was just too big to keep altogether.
Keep heading around through the living room and there's the kitchen. The granite is pretty wild, but definitely unique. The floor isn't my favorite also - and we were pricing wood laminate, but it may have to wait.
The dining area - so much larger than the last one - definitely needs something on that big blank wall.
Here's a peek back into the living room from the dining area.
More kitchen - lots of counter space.
Across from the kitchen are the stairs to the bonus room upstairs. You can see Todd's "man cave" area.
From the other side of the room you can see the kids area in the corner, also another one is between the couch and the wall. It's messy, all the time, and I don't care. :)
Back downstairs, at the end of the hallway is the laundry room - with access to under-stair storage.
Here's the master bedroom.
If you continue through there you'll get to the bathroom.
A large walk-in, tiled shower. And a soaker tub - Todd's nirvana.
And through the bathroom is the closet - it has another wall of storage, but as you can see, we've filled it up already.

If you had turned left at the front door you would be at Carolina's room first - it's quite large and has a huge closet.
And the last bedroom (and the most purple) is Liam's - it's a downgrade in size from his last room - but he never plays in it anyways.
The door from the dining room goes to the outside - it's has a great sized covered porch and a fully fenced yard - which Ripley loves.
Such a nice space - the kids love it too.
And finally we have the 3-car garage - larger than most 3 car garages - it easily fits all of our storage and both cars!
Since I took these pictures we've had the main living/kitchen/dining/hallway area painted from gold/green/white - to a nice neutral grayish-tan. And mom and I painted the master bath a medium/dark gray that is quite nice - I'll post pics of that later. As I said, the wood floor is probably on hold until tax return season, but a new front door may be on the way. The one that exists has no windows and so the entry is very dark and enclosed and feels cave-like, plus kind of unsafe. Other than that - the projects are mainly painting ones - in this order: Liam's room, master bedroom, Carolina's room, office, guest bath, bonus, laundry - although the last 3 don't really need to be painted, they would just be for fun. We need to add a screen door to the back door so we can leave it open. And someday I would like to paint the kitchen cabinets off-white to match the trim, and mayyybe change out the backsplash and fireplaces tiles if I can convince Todd. It's fun planning and actually following through with projects on this house, since we know we'll actually stay here a while!




















sooooo jealous!
ReplyDeleteyay! home sweet home! i'm guessing now it was worth all the craziness!?! we'll have to come by and see it in person and pick up some boxes! :)
ReplyDeleteCome visit Katie! (Of course you'll still have to sleep on the sofa bed...)
ReplyDeleteAnytime Kristin!
I'm jealous of your office room. Oh the things a could craft and sew in there. I need one of those rooms in a really bad way.
ReplyDelete